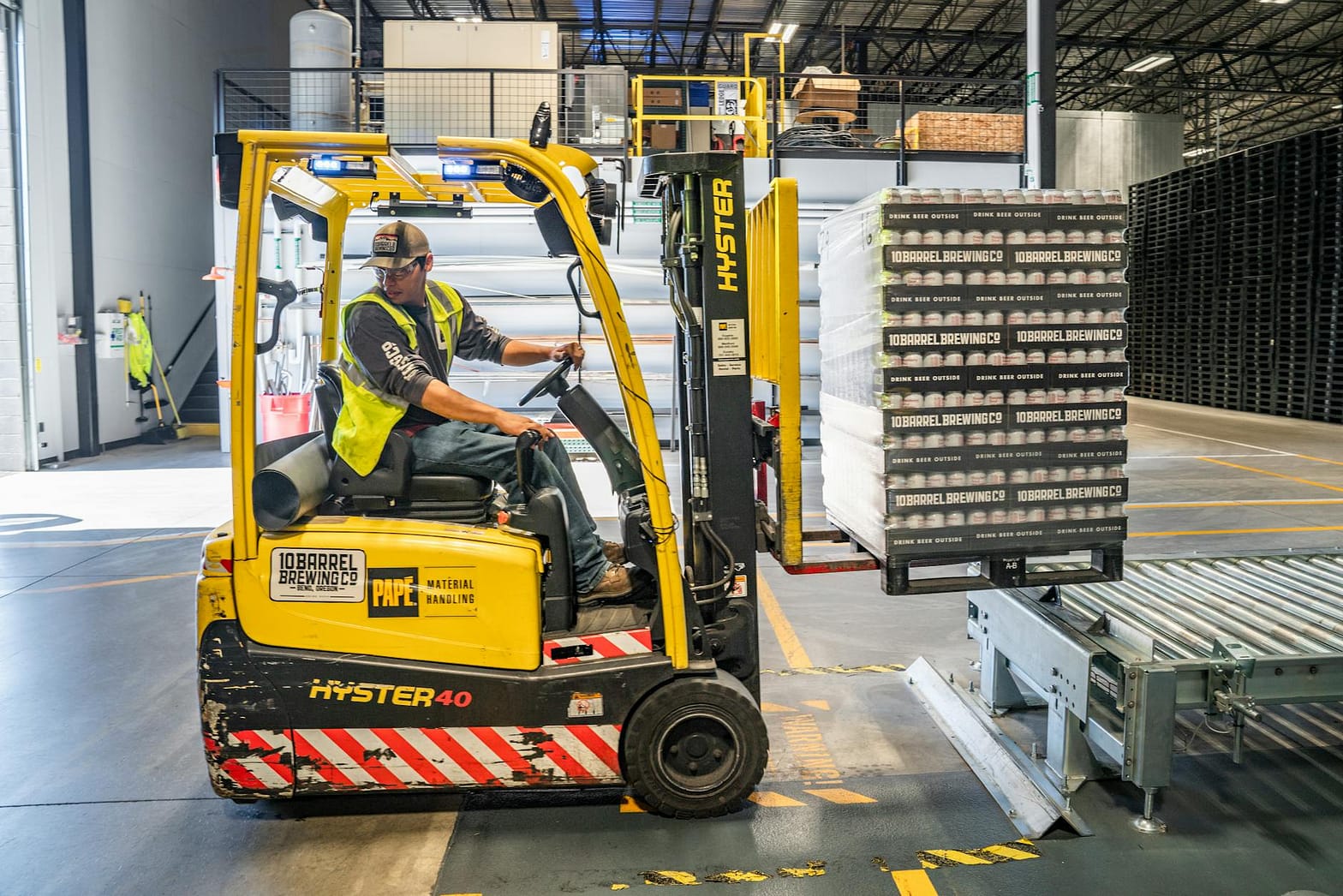This is a contributed post.
You want to command success for your business, and sometimes, that means having the right space for operations. Now, every business varies; sometimes, a little garage is enough, or maybe even just renting a small storage facility. Eventually, when you grow and expand your operations, more needs to be done. Specifically, you need to have the right space to allow your operations to continue efficiently. Depending on your business, such as retail or e-commerce, that’s going to be having a warehouse.
Needless to say, building a warehouse is a significant investment for any business, one that requires careful planning and consideration. Now, you might think at first glance that all warehouses are basically the same, but that’s not exactly true. Believe it or not, the design and construction process can directly impact the efficiency and effectiveness of your operations.
Sure, they’re not like offices where you can immediately figure out the differences, the aesthetics, and the features offered, but not warehouses are cookie-cutter, either. So, as a business owner, it’s crucial to approach this project with a clear understanding of your needs and the factors that will influence the success of your new warehouse.
But what exactly is there to even consider during the design and construction process of your warehouse? Well, here’s what you need to know!
It’s All About Maximising Space
When it comes to warehouse design, maximizing space is key. Now, of course, that’s super obvious, right? It’s not just about the floor area but also the cubic volume. That’s what’s so different compared to a space such as an office; cubic volume just doesn’t matter.
Well, utilising the full height of your warehouse can significantly increase your storage capacity. If you look at images online or have been to a warehouse personally, you might have seen those tall shelves that stack all the way up to the ceiling, right?
It’s pretty amazing how much can be stored! Well, it’s not just shelves or machinery that can help; mezzanines can also be a great option. These are basically raised platforms supported by steel columns, creating additional floor space without expanding the building’s footprint. This could potentially be a great option, especially if you already have a warehouse that you want to make changes to.

Location and Accessibility
Of course, this needs to be thought about, and to a degree, there might be some limitations with this, too. Regardless, even if you don’t have customers coming to the warehouse, it still needs to be convenient enough for employees, suppliers, and your transportation networks too.
It’s going to be a really good idea to just consider proximity to major highways, ports, or railroads, depending on your logistics needs. Usually, most warehouses are close enough to highways, so you might want to look into that.
Design for Your Specific Needs
Every business has unique requirements for its warehouse. That’s why sometimes you’re better off having a warehouse personally built for your business rather than going for a prefab warehouse or an old warehouse. So, the needs of your operations basically entail the specific needs of the warehouse, such as climate control.

